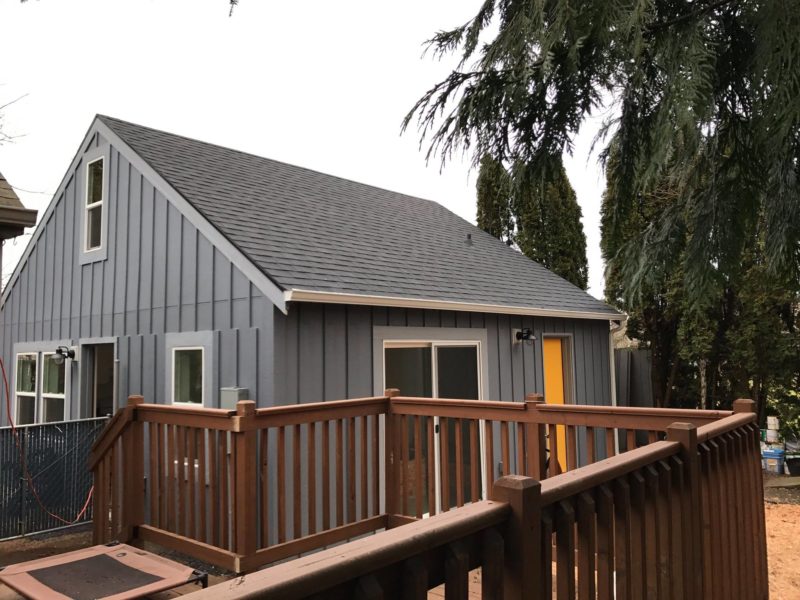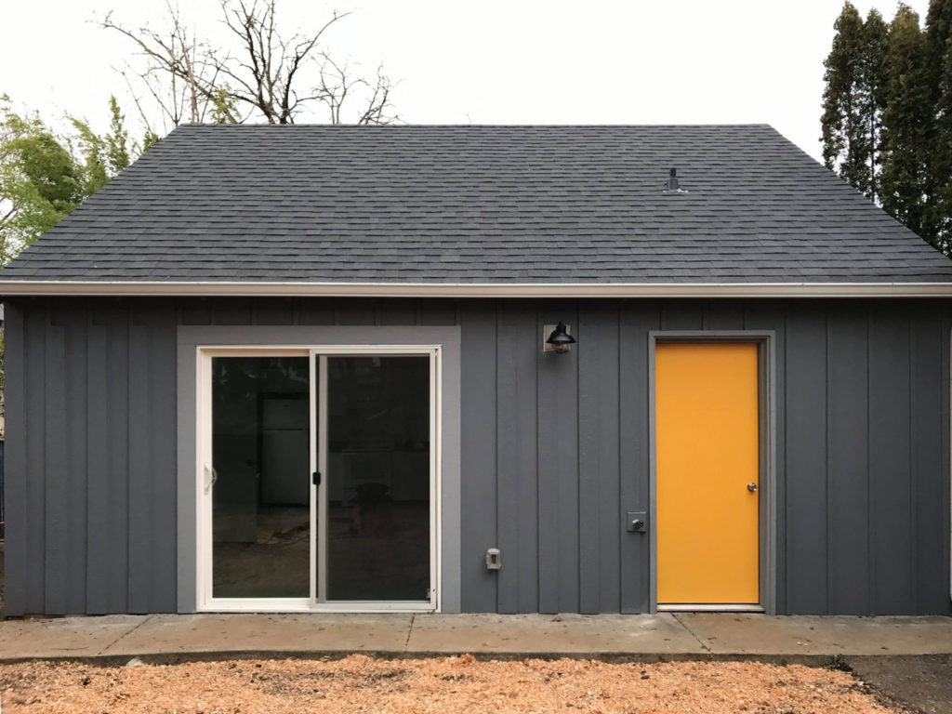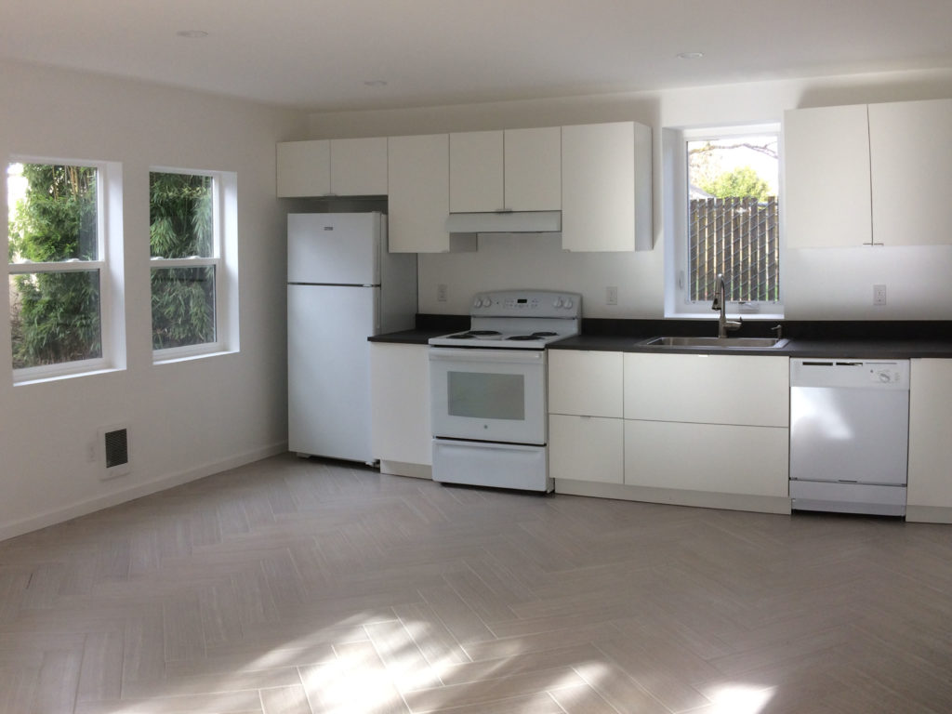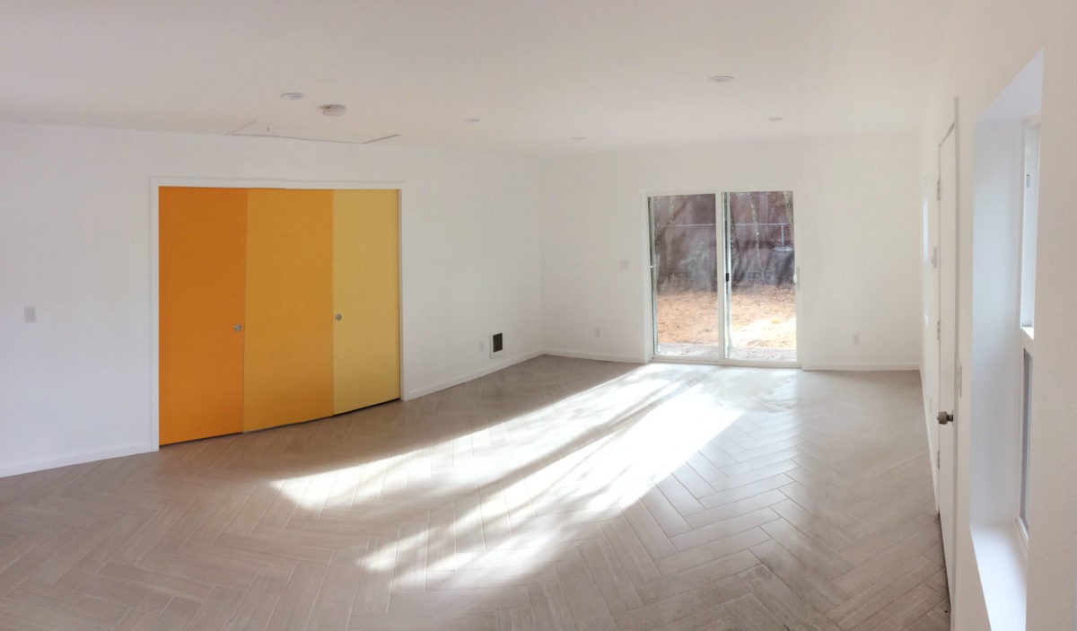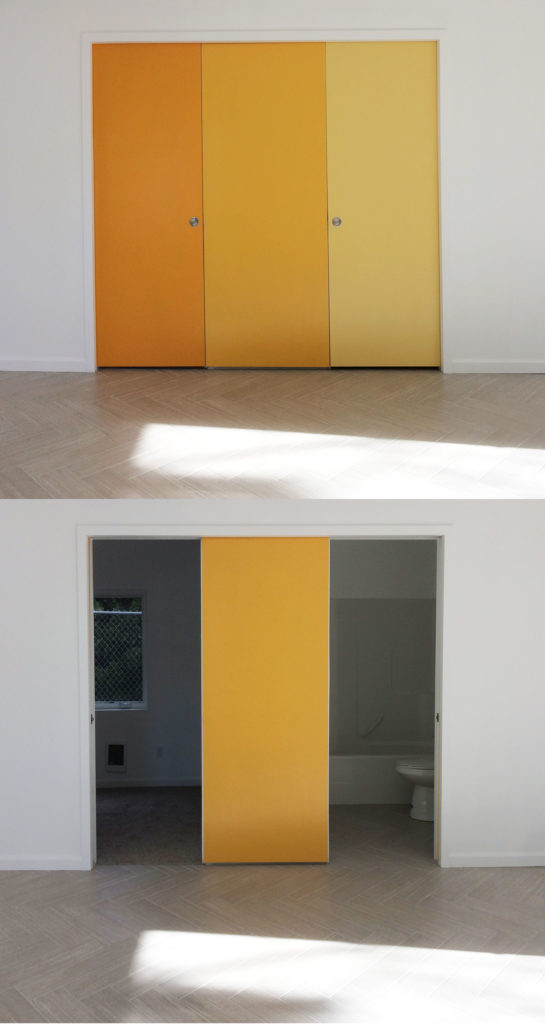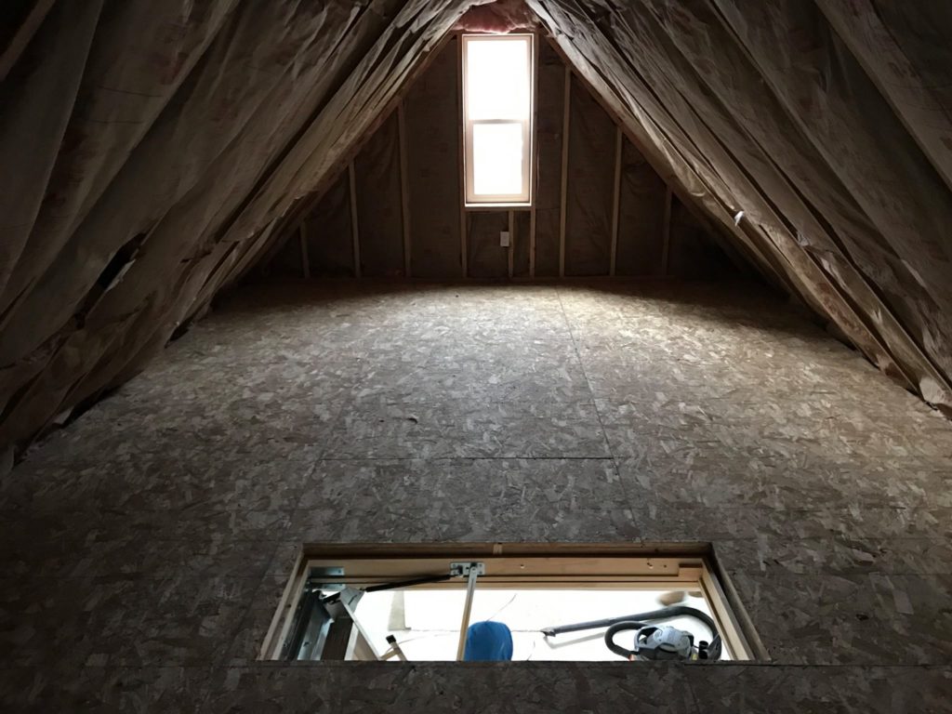Experiment in low-cost ADU construction
The goal for this project was to develop an affordable 1-bed 1-bath ADU that optimized the City of Portland’s special rules governing ADU’s less than 15 feet in height and 24 ft x 24ft in plan. Structures of this size can be located within the side and rear setbacks and don’t need to match the design of the main house, which open up a lot of options for homeowners. Like all ADU’s in which retain an equity stake, the rent for this unit was set according to the City’s Affordable Housing Standard.
Cost
This unit was built on property that we own, and the primary objective was to explore cost-efficient construction techniques that we could apply on future projects. There is only one interior demising wall and a closet. The entire roof is storage trusses with concealed ladder access from the great room (a window opens into the attic to allow for loading of large items directly from the driveway outside the unit). High ceilings, large window openings and a neutral material palette keeps the space feeling light and open. The project included a separate laundry room (the orange door that opens into the backyard) for shared use with the primary residence on the property.
The prices below exclude approximately $5,800 in sewer repair work, site surveying and landscaping improvements that were done as part of the contract but were not strictly part of the ADU project costs (numbers FY2016):
| demolition | $5,290 |
| foundation | $5,355 |
| framing/sheathing | $12,220 |
| insulation | $3,570 |
| sheetrock | $5,355 |
| siding/roofing | $9,975 |
| paint | $1,680 |
| finishes/fixtures | $1,920 |
| sitework/landscape | $1,350 |
| kitchen (incl. appliances) | $4,685 |
| mechanical/plumbing | $5,065 |
| flooring | $5,420 |
| electrical | $5,100 |
| permits/special inspections | $2,670 |
| total cost | $69,655 |
| total area | 576 sf |
| total cost per square foot | $121/sf |
Despite our best efforts ths cost/square foot for this unit was higher of any project we had built to date. We identified two main reasons. The first is the flooring. We elected to spend more than $3,000 on a premium flooring tile set on a herringbone pattern. If we had wanted to save more money we could have just stained the concrete slab on grade. The second reason is that there was an existing structure on the site that we couldn’t reuse and that required us to do over $5,000 in demolition to get to a single portal frame and a concrete slab before we could begin. And while our foundation costs would have been higher on an empty site, since two edges of the slab were re-formed anyway the additional cost would have been minimal. This same project as new construction, with a stained concrete slab-on-grade floor would probably have cost at least $5,000 less and brought the cost closer to $110/sf.
As for all our affordable units, the rent was set according to the City of Portland’s Housing Bureau:
-
-
- Affordable Housing Standard for Portland: $1,374/month including utilities (from the 2015 Portland Housing Bureau)
- Assumed electricity use: $98/month (from the 2015 HUD Utility Allowances for Portland).
- The landlord will charge $60/month for water, sewer and garbage
-
Although a rent of $1,210/month would have met the standard we set it more than $100 lower at $1,100. Even at this rent the return on investment was triple what you’ll see in the stock market:
$13,200 (annual rent) / $69,655 (total cost) = 19% ROI
We are excited to apply the lessons learned on this project to future construction projects and think we have demonstrated the ability to provide 1 bedroom units under the $70k price point. Prices have definitely gone up since 2017, but if this sounds like something you would be interested in please contact us and see what we can do for your next project!
