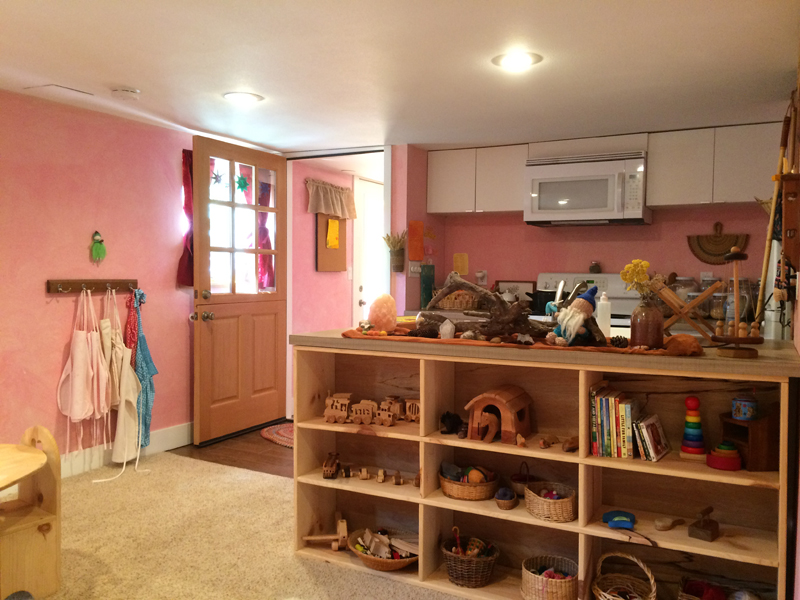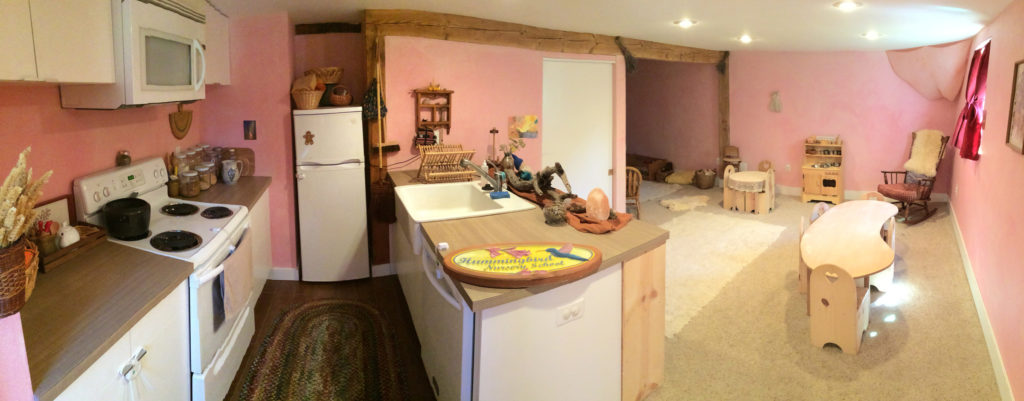Basement Conversion for a Home Business
The owners of this home in SE Portland had a daughter that attended a local home daycare. When they found out the daycare needed to find a new location, they realized the savings they had set aside might be enough to renovate their basement for the school’s use. We worked directly with the school to design a space that worked as an infant daycare, while being easily convertible to an ADU for future income for the homeowners.
This project was just over 500sf, including a shared laundry and utility area. It was designed and permitted as a one-bedroom unit but is currently used as a single, flexible open space. Our construction partners on this job were Five Star Plumbers, Terra Firma, Shel Chapman Construction, All-Pro Electric, and E.R. Electric.
Cost
The owner saw this project as a short-term solution to their daughter’s schooling as well as a long-term investment in their home. We reused all the original old-growth framing, exposing the beams and columns and working within the existing structure. Concurrent with this project the owner upgraded the electrical service to the entire house and installed a perimeter foundation drain. The required basement egress window wells were integrated into the garden along the sideyard, and the owners carved out part of their garden for the school’s use.
In Portland, certain home businesses (including this kind of day care) are not permitted on properties with an ADU. We designed this unit using alternate provisions in the Code with the intent to make it easy to permit as an ADU should the school ever decide to terminate its lease. It pays to know the different permitting options allowed by the City; sometimes an ADU is not the best choice!
For this project, the final costs (FY 2012) were as follows:
| demolition | $1,980 |
| framing/sheathing | $3,780 |
| insulation | $1,565 |
| sheetrock | $2,305 |
| paint | $660 |
| finishes/fixtures | $4,200 |
| sitework/landscape | $3,120 |
| kitchen (incl. appliances) | $980 |
| plumbing | $7,000 |
| flooring | $1,275 |
| electrical | $5,230 |
| permits/inspections | $1,975 |
| electrical service upgrade to main house | $2,000 |
| perimeter foundation drain for main house | $2,375 |
| total | $38,445 |
| total area | 520 sf |
| total cost per square foot | $74/sf |
In this neighborhood a studio like this could easily rent for more than $1200/month. In this case, the space is not technically rented, although the couple’s daughter attends day care for free. If we assume that’s a savings of $900/month, a gross equivalent ROI would be:
$10,200 (annual rent) / $38,445 (total cost) = 27% ROI
This doesn’t even account for some significant intangible benefits, such as the elimination of an extra morning drop-off. Most parents would agree getting rid of coat-and-shoes time in the morning would be worth a little extra money every month; the fact that this also generates a fantastic return on their investment is just icing on the cake!


